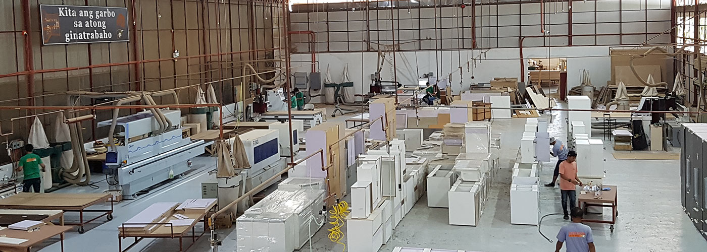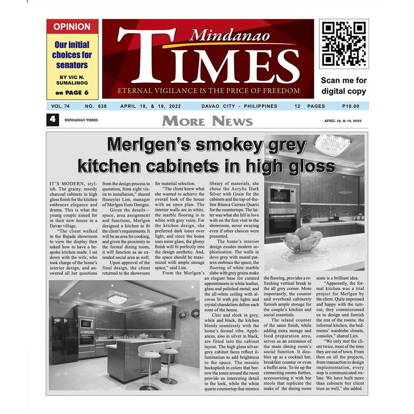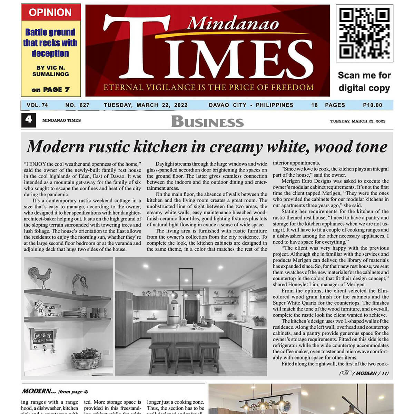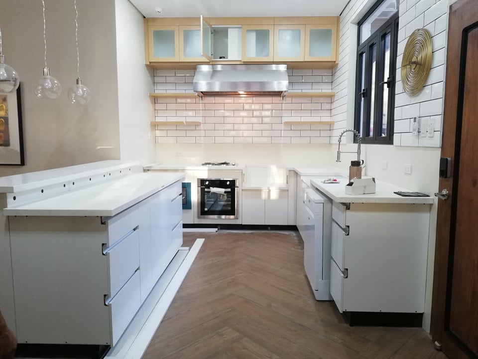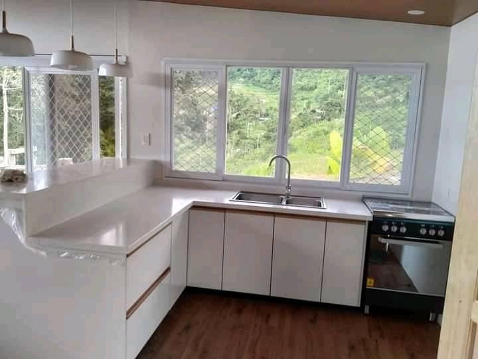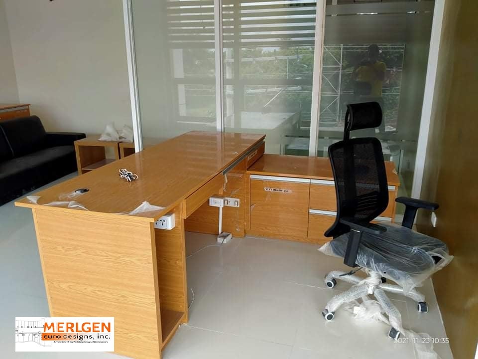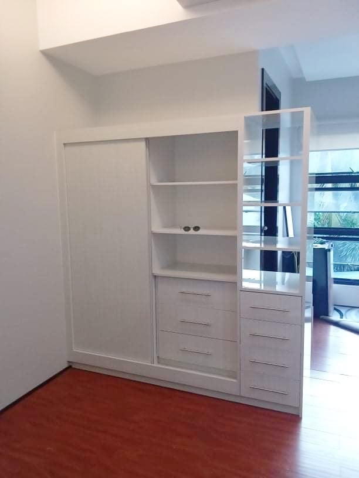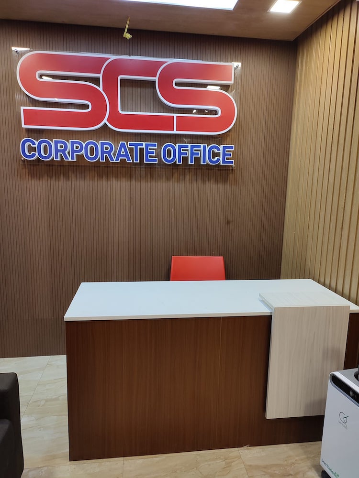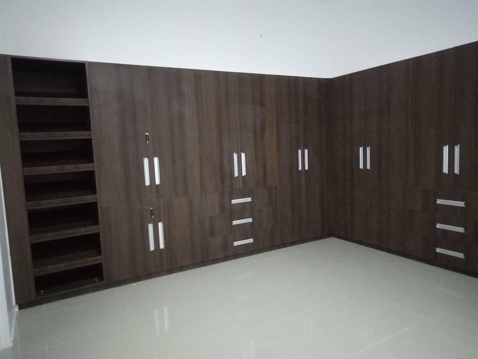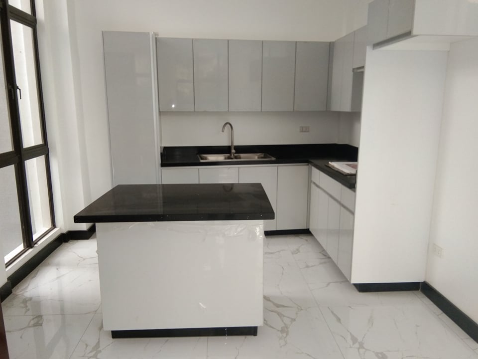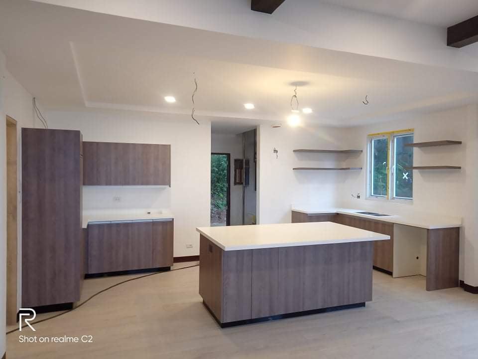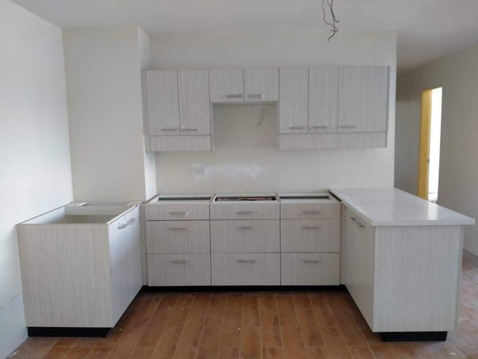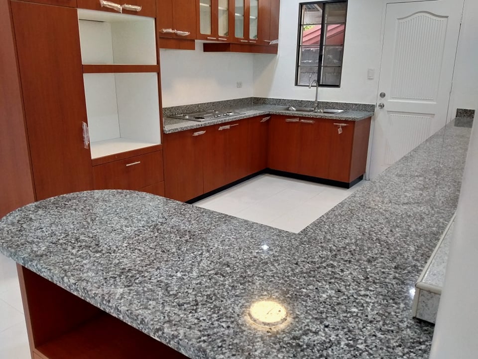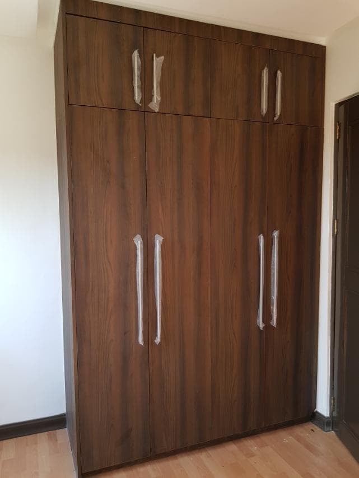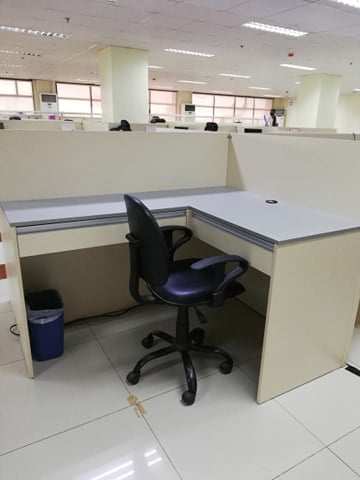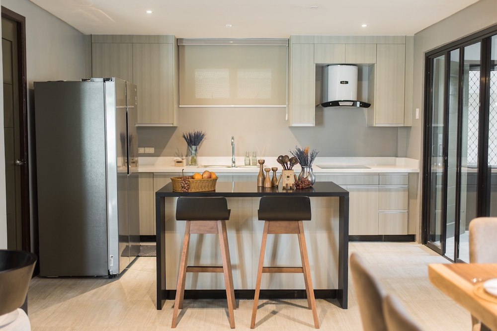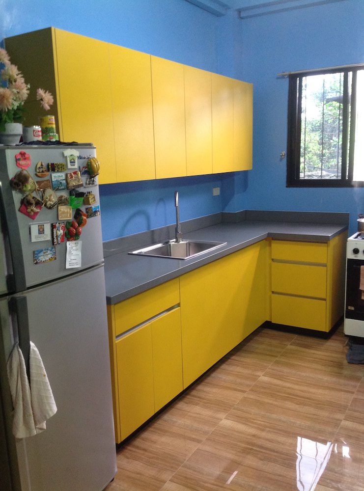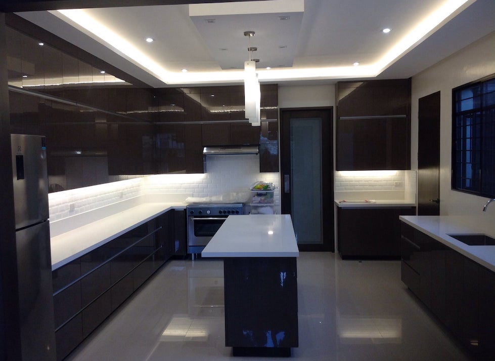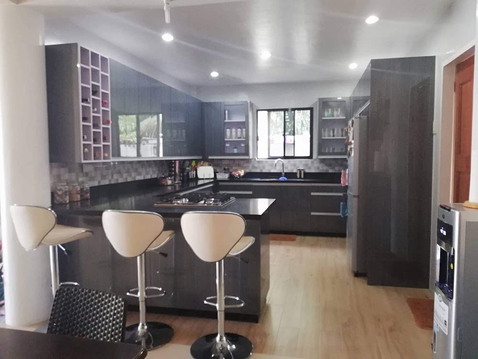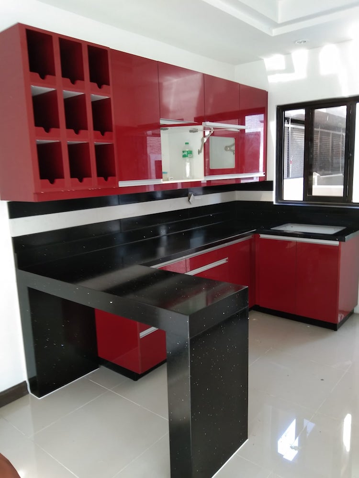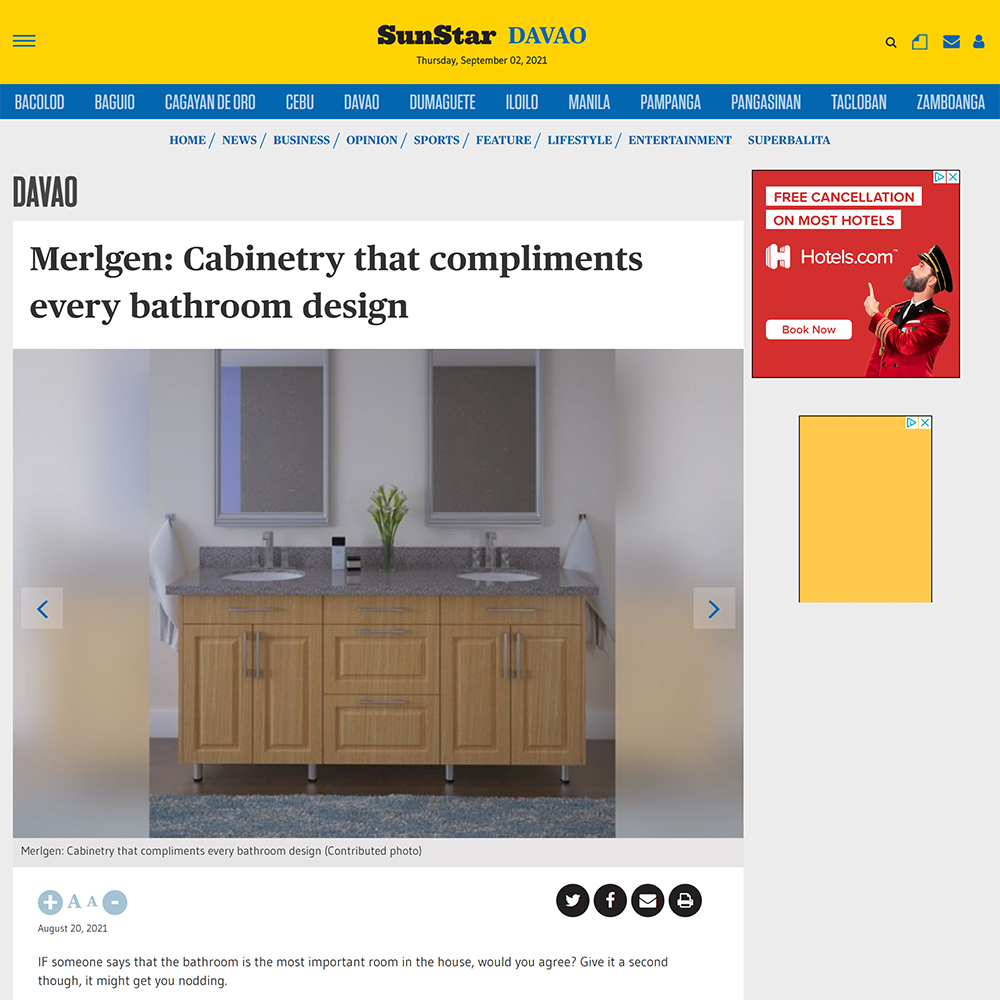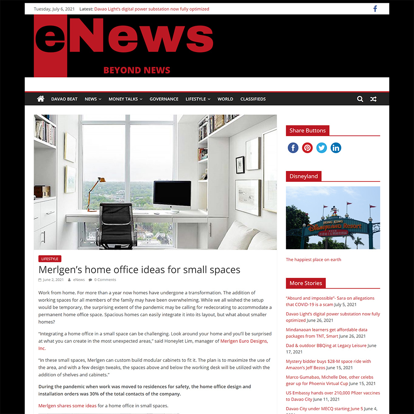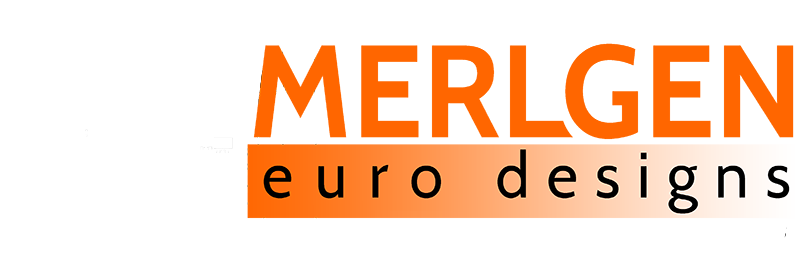Customized Approach
With a wide variety of cabinetry options from materials and colors to storage and accessories, we’re sure that we can design a unique kitchen or wardrobe just as you’ve always imagined it.
Our designers can help you navigate through the multitude of possibilities:
- Solid oak wood imported from Canada
- Acrylic-laminated doors and drawer faces
- Black quartz countertops
- PVC- or thermofoil-laminated modules
- Melamine medium density fiberboard (MDF) doors and drawers
- 16mm melamine-laminated particle boards for cabinet carcasses
- 16mm melamine-laminated marine plywood for sink cabinet carcasses
- Countertops with 18mm marine plywood underlay
- Hollow core doors with veneer-laminated door skins
Production Flowchart
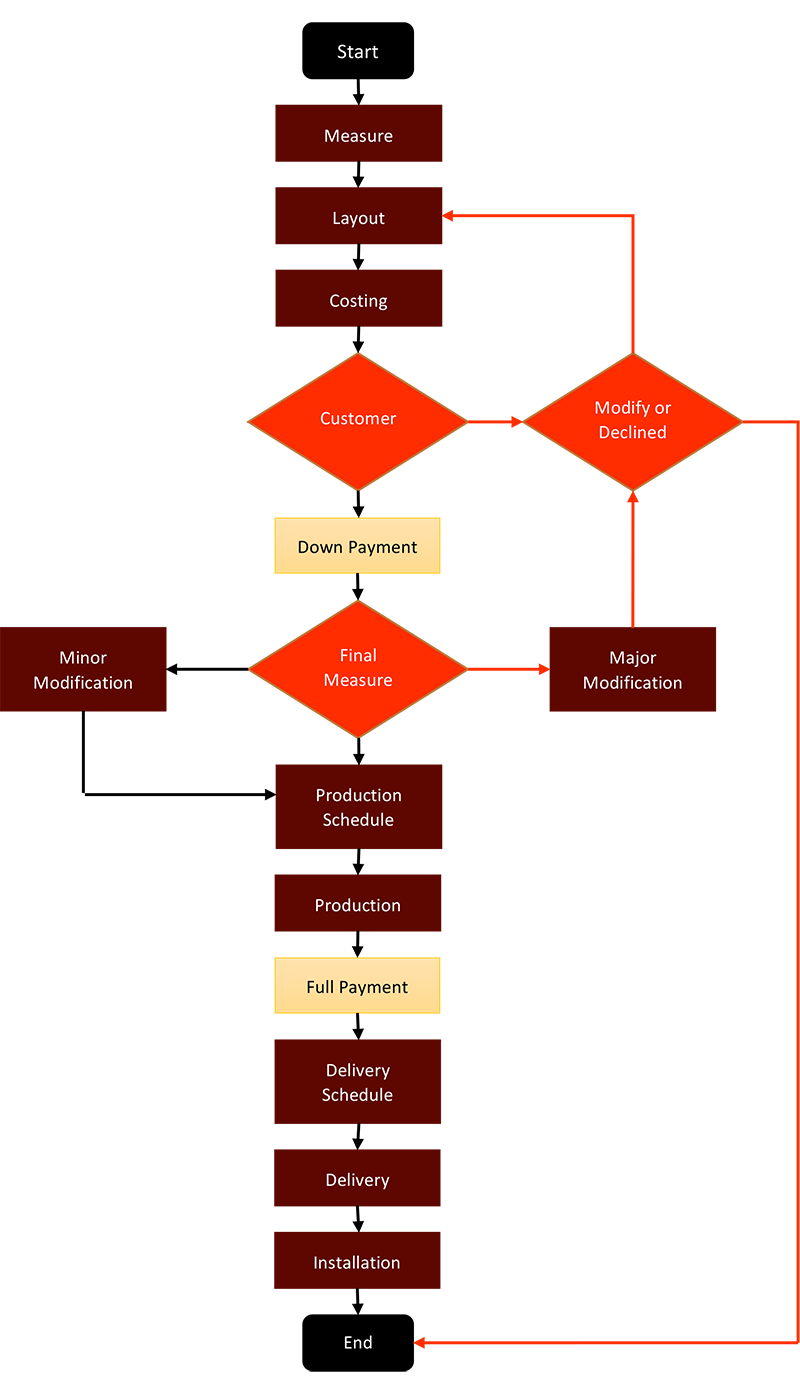
Measure
A technician will be sent to roughly measure the premises. This meeting can be more efficient or avoided entirely if you fill out our LAYOUT PLANNER.
Layout & Costing
A layout artist will be the contact person assigned to your project to come up with an initial plan and discuss your needs. Upon agreement, your artist will design a 3D perspective rendering and a wireframe model showing detailed measurements, and present the cost. If you are satisfied, you can proceed with down payment; otherwise, if the cost and/or design needs to be adjusted, you can continue the discussion.
Layout & Costing
A layout artist will be the contact person assigned to your project to come up with an initial plan and discuss your needs. Upon agreement, your artist will design a 3D perspective rendering and a wireframe model showing detailed measurements, and present the cost. If you are satisfied, you can proceed with down payment; otherwise, if the cost and/or design needs to be adjusted, you can continue the discussion.
Final Measure
A technician will be sent over to your premises again to conduct final measurements and to check for any changes (examples: additional wall, elevated flooring, cement plastering changing layout dimensions, electrical or water lines added or moved, etc.) If there are no changes or only minor changes, the plan will be scheduled for production. However, if there are major changes entailing a revision, you will be notified and can dicuss this with your contact.
Production Schedule & Production
Depending on the workload of the factory, this normally will take 3 to 4 weeks. Actual production time takes less than one day.
Production Schedule & Production
Depending on the workload of the factory, this normally will take 3 to 4 weeks. Actual production time takes less than one day.
Full Payment
If the products are ready, you will be informed and required to make the final payment.
Installation
A team of installers will be sent to install the products. If all goes well, the cabinets will be installed within a day. If a stone countertop is required, the cabinets will be measured for exact fit of the countertop. A separate team will return for the delivery and installation in the next few days.
-
Start
We briefly discuss your wants and needs.
-
Measure
A technician will be sent to roughly measure the premises. This meeting can be more efficient or avoided entirely if you fill out our LAYOUT PLANNER.
-
Layout & Costing
A layout artist will be the contact person assigned to your project to come up with an initial plan and discuss your needs. Upon agreement, your artist will design a 3D perspective rendering and a wireframe model showing detailed measurements, and present the cost. If you are satisfied, you can proceed with down payment; otherwise, if the cost and/or design needs to be adjusted, you can continue the discussion.
-
Layout & Costing
A layout artist will be the contact person assigned to your project to come up with an initial plan and discuss your needs. Upon agreement, your artist will design a 3D perspective rendering and a wireframe model showing detailed measurements, and present the cost. If you are satisfied, you can proceed with down payment; otherwise, if the cost and/or design needs to be adjusted, you can continue the discussion.
-
Down Payment
You make a 50% down payment.
-
Final Measure
A technician will be sent over to your premises again to conduct final measurements and to check for any changes (examples: additional wall, elevated flooring, cement plastering changing layout dimensions, electrical or water lines added or moved, etc.) If there are no changes or only minor changes, the plan will be scheduled for production. However, if there are major changes entailing a revision, you will be notified and can dicuss this with your contact.
-
Production Schedule & Production
Depending on the workload of the factory, this normally will take 3 to 4 weeks. Actual production time takes less than one day.
-
Production Schedule & Production
Depending on the workload of the factory, this normally will take 3 to 4 weeks. Actual production time takes less than one day.
-
Full Payment
If the products are ready, you will be informed and required to make the final payment.
-
Delivery Schedule & Delivery
If fully paid, a delivery schedule will be arranged.
-
Delivery Schedule & Delivery
If fully paid, a delivery schedule will be arranged.
-
Installation
A team of installers will be sent to install the products. If all goes well, the cabinets will be installed within a day. If a stone countertop is required, the cabinets will be measured for exact fit of the countertop. A separate team will return for the delivery and installation in the next few days.
Ready to Get Started on Your Cabinets?
Download our custom layout planner to speed up your measurements.

